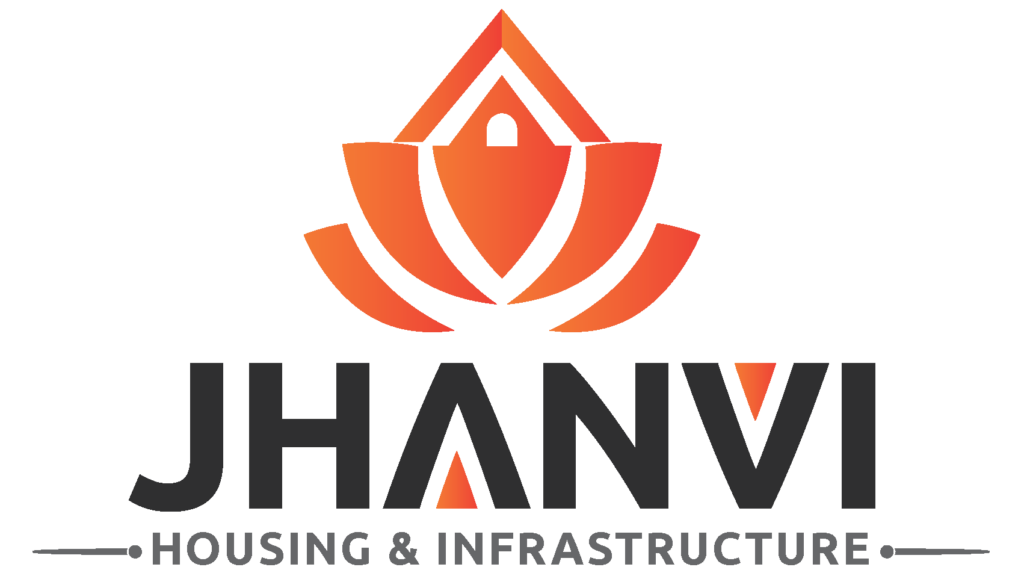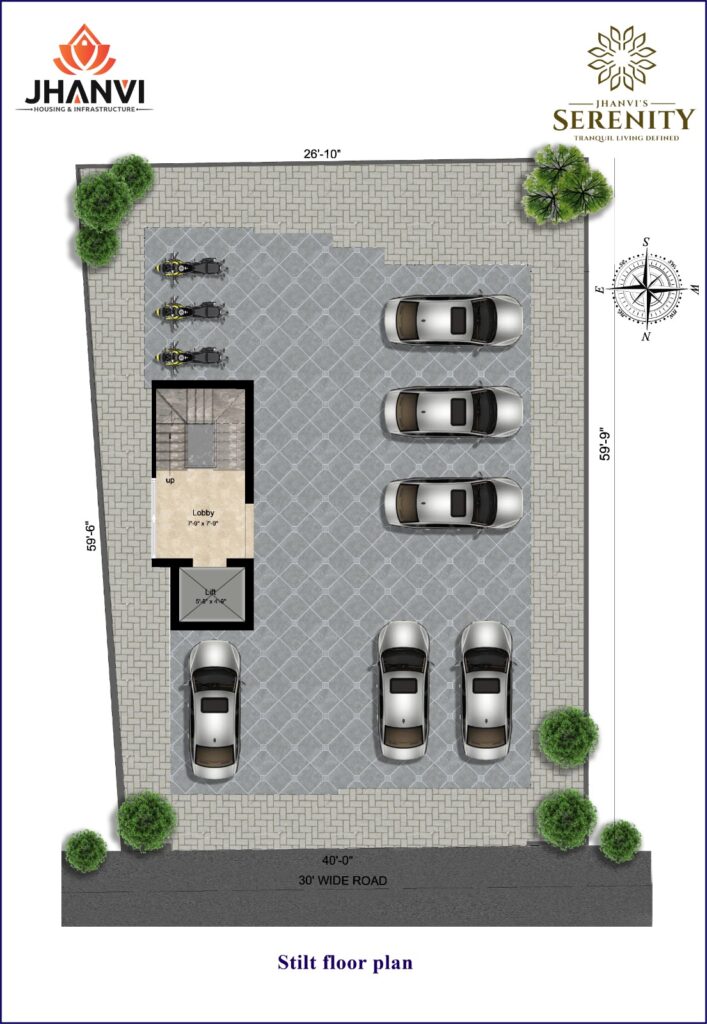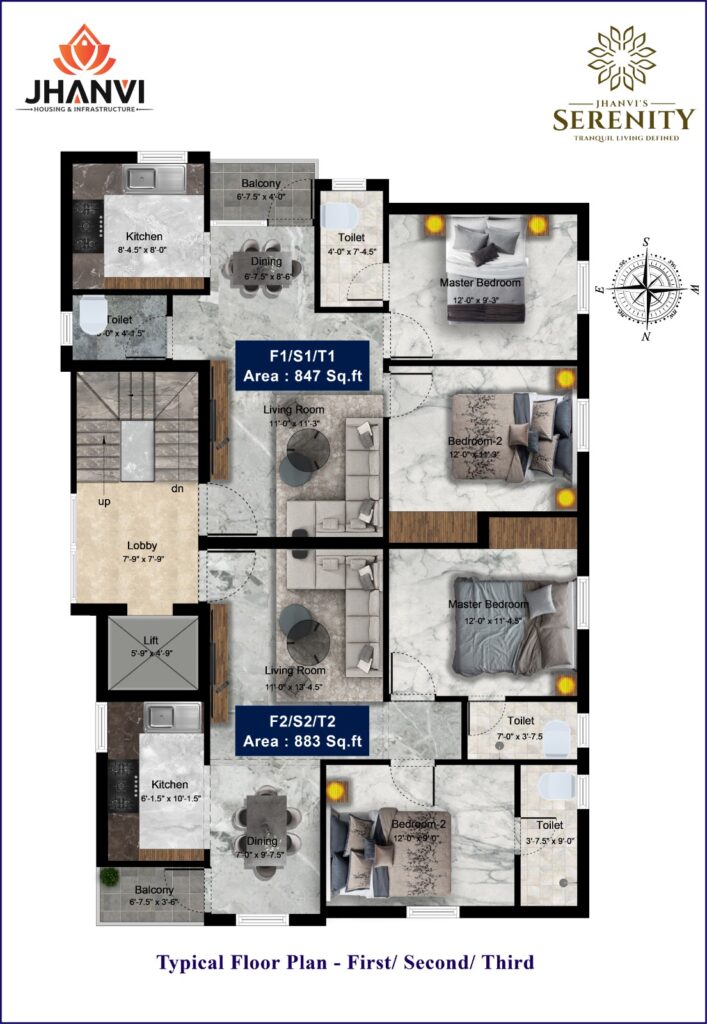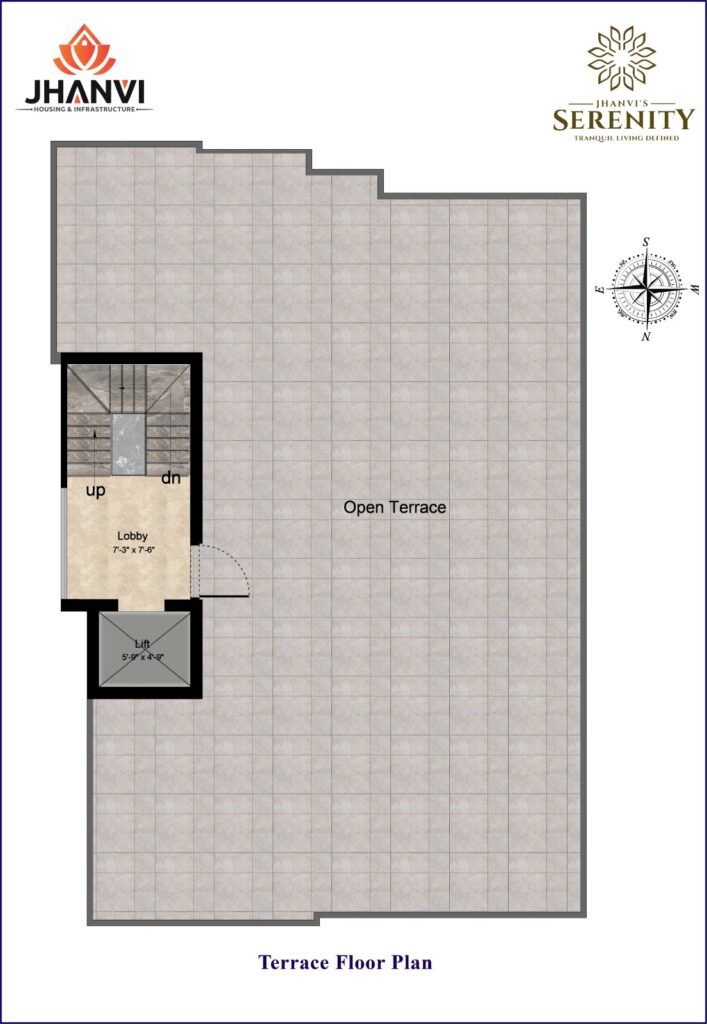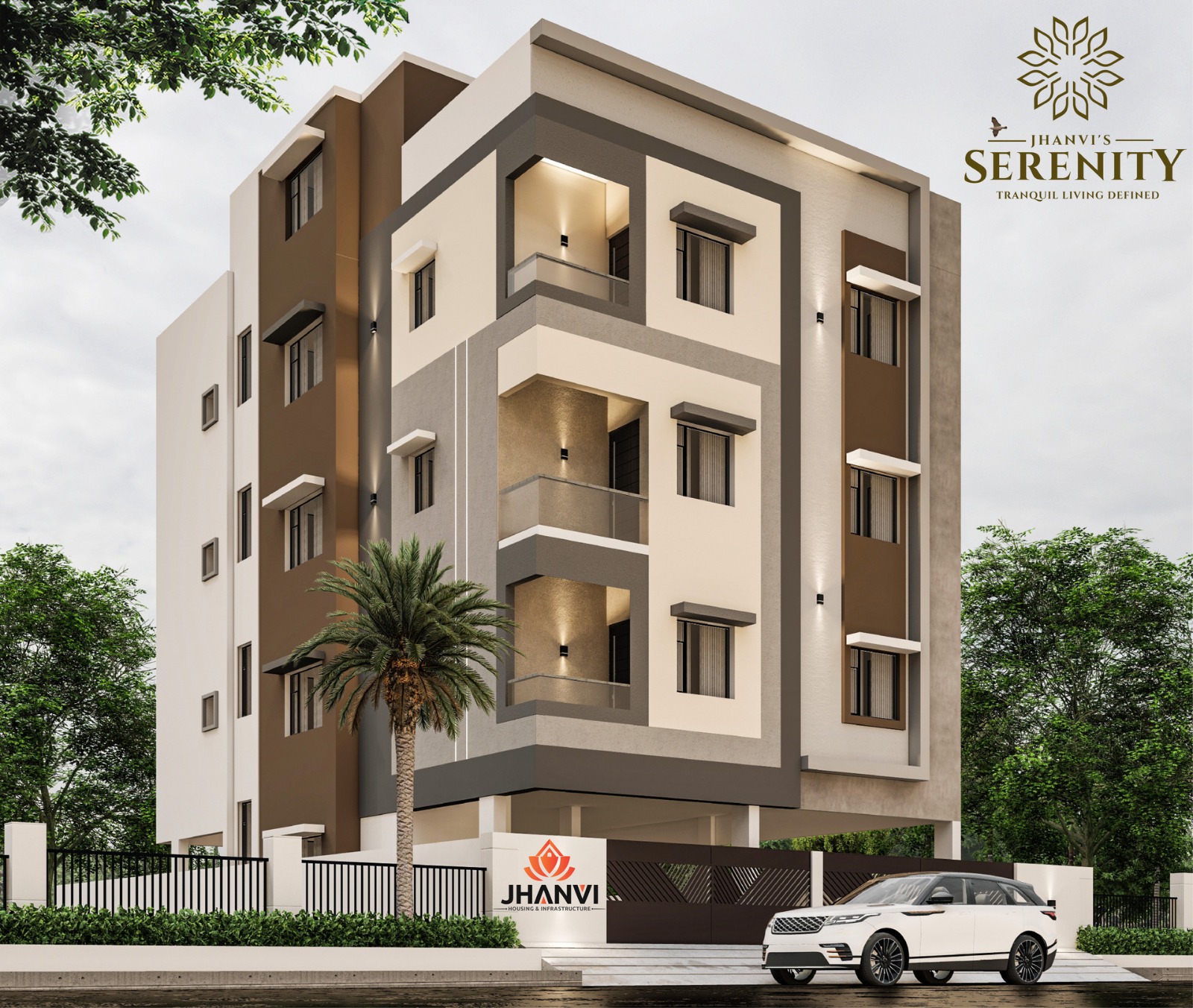

CMDA Approved
Approved
Stilt + 3 Floors
Project Type
2BHK
BHK Type
883 Sq.ft & 847 Sq.ft
Unit Sizes
6
Total Units
Nov 2024
Handing Over for Fit-Outs
- About the Project
- Floor Plan
- Specifications
- Location
- Availability
- Payment Schedule
- Enquiry
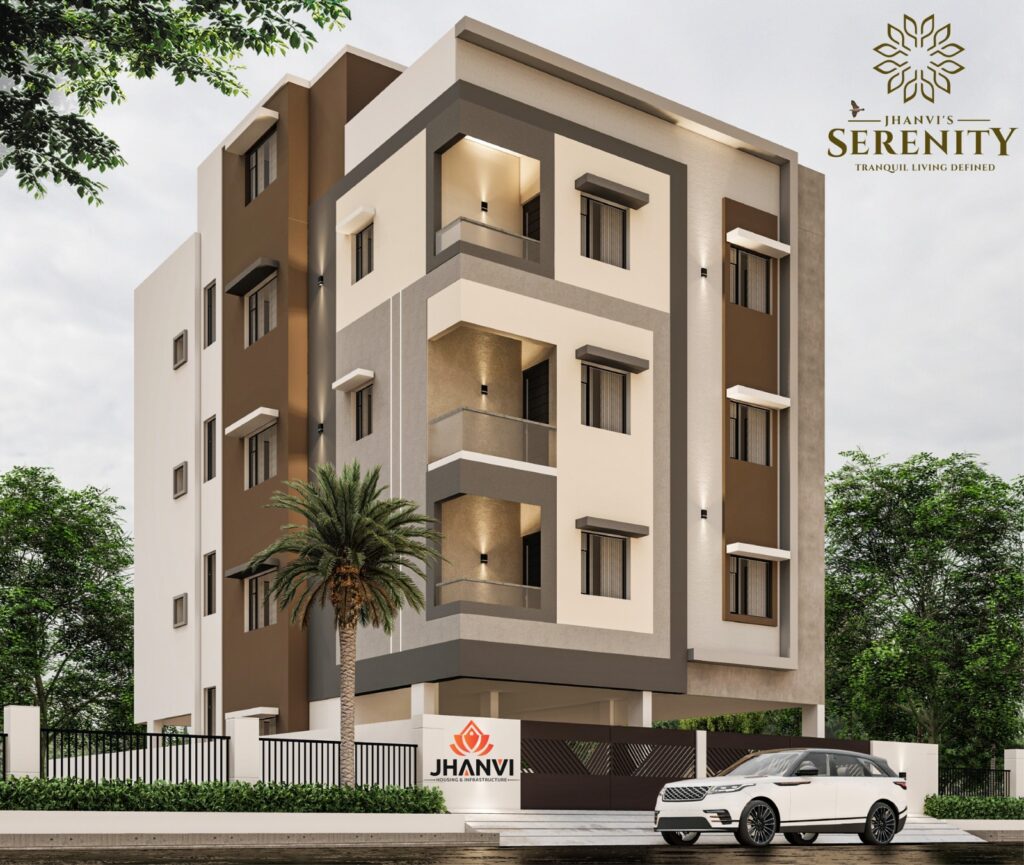
Jhanvi's Serenity
Step into a realm of peace and tranquility at Jhanvi’s Serenity. Nestled in the serene locale of Rajiv Gandhi Nagar, Thathankuppan, Villivakkam, our spacious 2BHK apartments beckon you to experience unmatched charm and comfort. Immerse yourself in luxury as you embrace a life filled with blissful tranquility.
Unique Selling Points (USPs) of Jhanvi’s Serenity
- Tranquil Location
- Spacious 2BHK Apartments
- Tailermade Amenities
- Architectural Excellence
- Convenient Connectivity
- Quality Construction
Possession Date : Nov 2024
Structure
Design Of RCC Structure Shall Be Designed To withstand Seismic of Zone - III as per standard structural consultant.
SuperStructure
RCC Frame with Main walls – 9”and Partition walls – 4½” by 1st Quality of red bricks.
Doors
Main Doors : Teak Wood Doors with Melamyne Finish
Bedroom Doors : Teak Wood Frames with Solid Laminate Doors
Toilet Doors : Teak Wood Frames with WPC Door
Windows
Teak Wood Frame & Shutter with glass Panel or UPVC Framed Windows Catchment Type Saint Gobain Glass and Grill.
Flooring
Living & Dinning Area shall Be In 2’ x 2’ and Bedrooms 2’x 2’ Vitrified tiles of Somany/ Kajaria/ RAK or equal.
Painting
Interior Walls: 2 Coats Putty with 1 Coats Primer & 2 Coats of Asian Premium Emulsion.
Exterior Walls: 1 Coats Primer & 2 Coats of Asian Exterior Emulsion.
Gate and Grills - Satin Enamel Paint with one coat of primer (Asian brand)
Elevator
Fully Automatic V3f Lift - 6 Passenger with MS Finish.
Sanitary Fittings
All Fittings will be Jaquar, Parryware or Equivalent Brand and Sanitary Fittings of the same.
Water Supply
One Borewell of Adequate Depth, R.O. provision in kitchen, RCC Sump Of 12000 L Capacity for Metro Water with Over Head Water Tank with Bore/ Sump Separation Wall.
Security
24/7 CCTV Surveillance Cameras & Video Door Phone Control System Provision for The Apartments.
Weathering Course
Using Shell Lime technology to keep your home cool & pleasant. Thermo insulation high quality weathering tiles.
Electrical
EB Main 3 Phase Supply with Insulated Copper Conductors Concealed Wiring and Modular Switches of Anchor Brands. Split A.C point in living and all Bedrooms.
Pest Control
Anti-Termite Treatment shall be done during stages of construction.
Nearby Locations
Bus Stop
Schools & Colleges
Hospitals
Commercial Hub
Payment Schedule | |
|---|---|
| At the time of BOOKING | 10% |
| At the time of REGISTRATION | 15% |
| On completion of BASEMENT | 10% |
| On completion of GROUND FLOOR ROOF | 10% |
| On completion of FIRST FLOOR ROOF | 10% |
| On completion of SECOND FLOOR ROOF | 10% |
| On completion of THIRD FLOOR ROOF | 10% |
| On completion of BRICK WORK of your flat | 10% |
| On completion of INTERNAL PLASTERING in your flat | 6% |
| On completion of TILE LAYING in your flat | 6% |
| On HANDING OVER POSSESSION | 3% |


